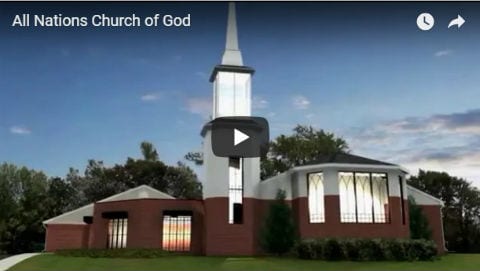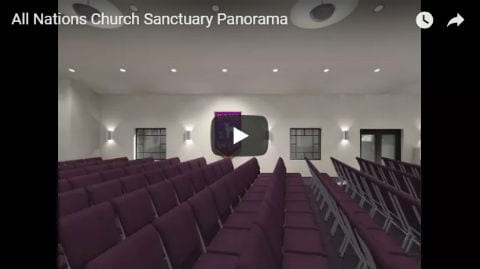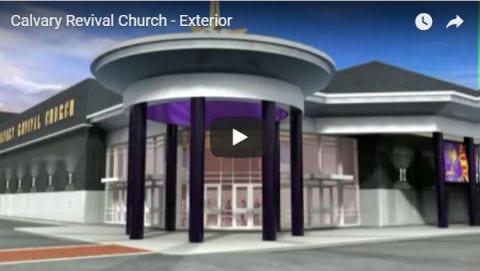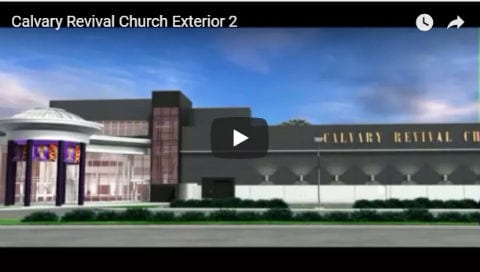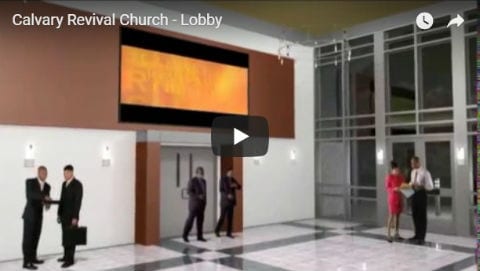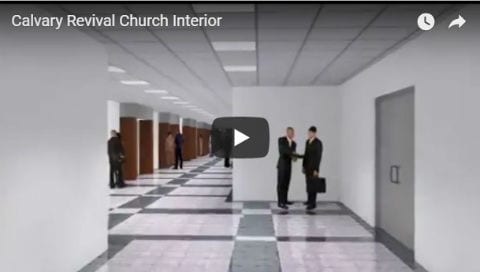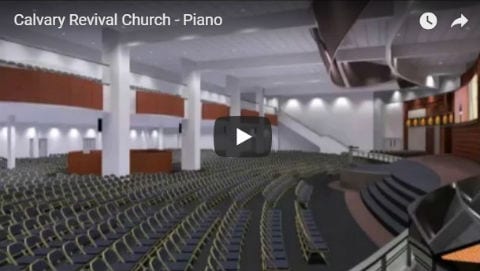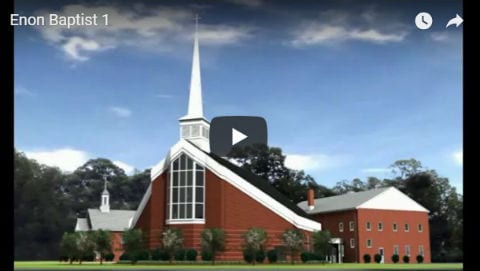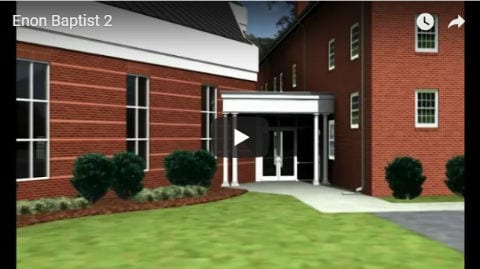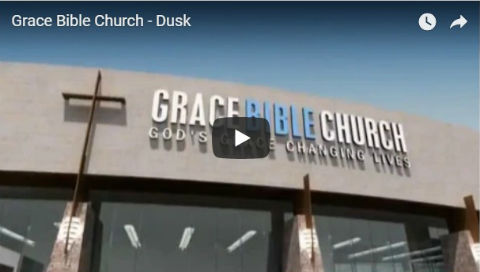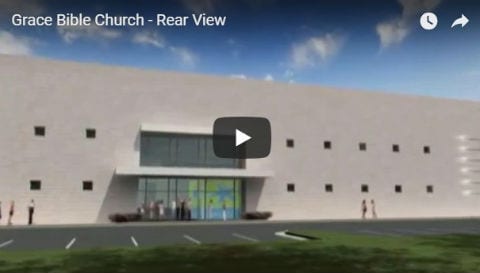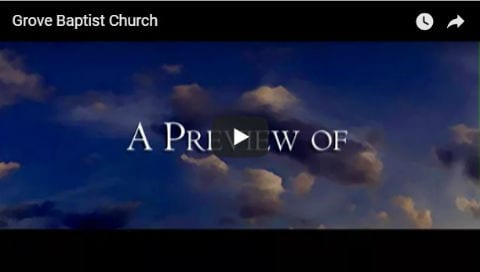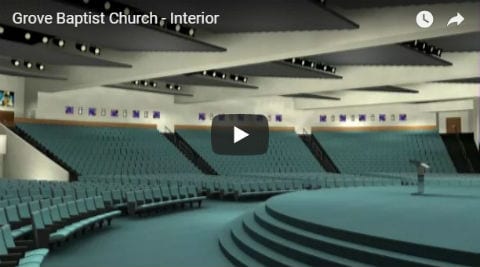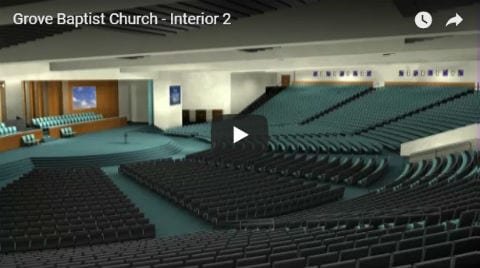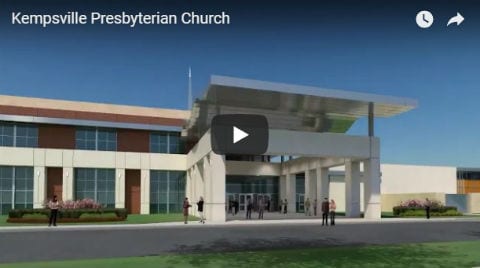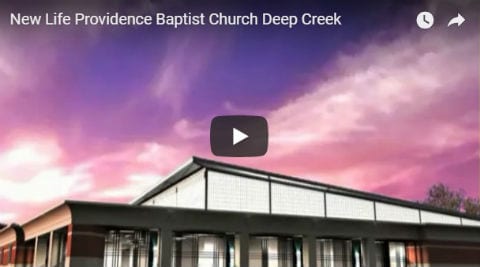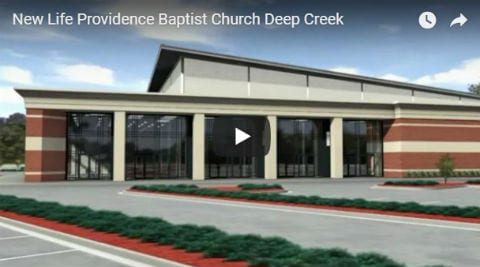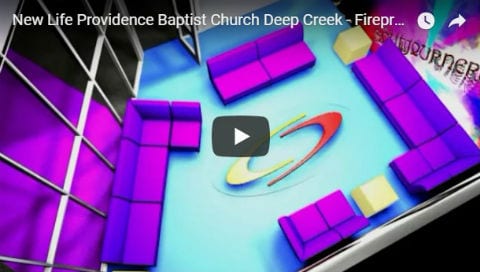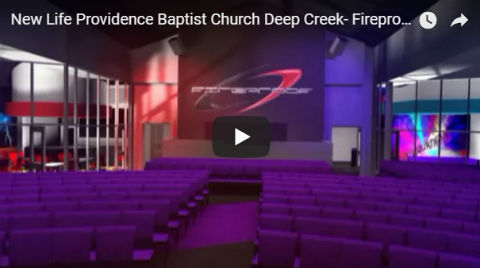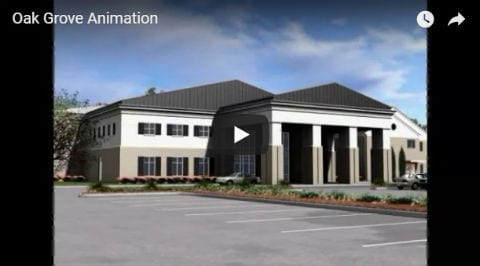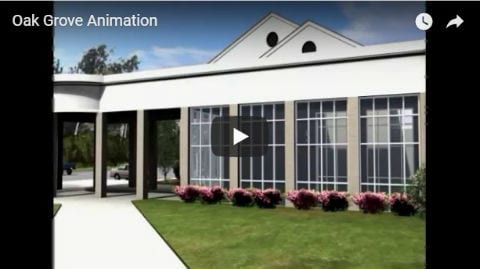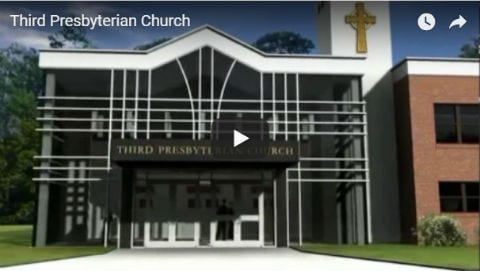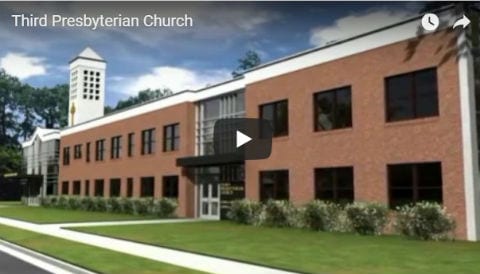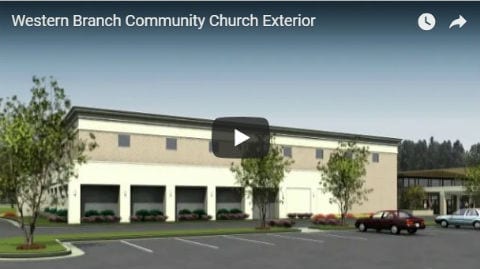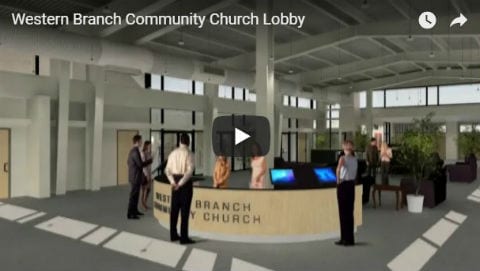Animations
All Nations Church
All Nations Church of God had an existing building in the urban area of Alexandria, VA. Barnes Design Group was commissioned to provide a design, which included new entry ways, rehabilitation of the existing structure and a new 400 seat sanctuary. The design was to include a large lighted spire that can be seen for miles around their neighborhood. The design also included some urban forms that blended the church into its existing setting.
Calvary Revival Church
Calvary Revival Church is one of the fastest growing churches on the East Coast. Its founder and senior pastor is Bishop B. Courtney McBath. They have been housed in a 2,000-seat sanctuary that was first designed by Barnes Design Group several years ago. The church has experienced a tremendous growth and was holding three services on each Sunday morning in order to accommodate the growing number of parishioners. Barnes Design Group was commissioned for an expansion that will accommodate over 10,000 people on a typical Sunday morning. The project was designed with a contemporary flair incorporated “materials of permanence” to reflect Calvary’s ministry.
Enon Baptist Church
The existing building of Enon Baptist Church consisted of a sanctuary and a Christian education building that dates back to the 1950’s. Barnes Design Group was commissioned to provide a 25-year master plan that ultimately included a new sanctuary, new Christian education building, new entries, new foyer and lobby spaces as well as additional parking and a future family life center/gymnasium building. Phase I included the design of a 500-seat new sanctuary space that would blend into the existing architecture by embracing some of the traditional forms while providing an architecture that was contemporary and striking.
Grace Bible Church
Grace Bible Church purchased 30 acres of prime real estate adjacent to the entry highway into the ocean-front of Virginia Beach. The overall design was to embrace a striking and inviting architecture that would utilize glass, along the highway, to communicate a transparency of the ideology of the church. This provides a first time attendee the opportunity to look into the structure seeing the activity of the church prior to entering. The master planning included a youth facility as well as a large lobby entry space, Christian education and a 1500-seat sanctuary.
Grove Baptist Church
Grove Baptist Church currently has over 5,300 parishioners and recently purchased thirty-five acres and commissioned Barnes Design Group to design a 3,400-seat sanctuary complete with administrative wings, Christian education rooms, youth complexes, gymnasiums, and complete nurseries. The design embraces an amphitheater style of seating with a large chancel complete with high-tech screens and monitors throughout to assist in praise and worship and power point presentations. The exterior of the building is a striking and contemporary expression of open arms “inviting the community in”. It also incorporates an all glass front, which communicates an “openness and transparency.”
Kempsville Presbyterian Church
Kempsville Presbyterian Church originally commissioned Barnes Design Group for an extensive study of their existing facility. Their hopes were that they could maximize their ministry by adding onto their existing worship facility located in Virginia Beach, VA. However, after a few weeks of study, Barnes Design Group recommended that they completely relocate. The “City of Hope” is the dream of the future for Kempsville Presbyterian Church. It is over 275,000 square feet and represents a fifty-year ministry plan for Kempsville Presbyterian Church. It is a multi-year project located on a new purchase of a 50-acre tract in the heart of the city. The project included a 3,000 seat new worship facility, a large community focused café, missions area, administrative areas, an entire school, as well as many other ministry spaces.
New Life Providence Baptist Church Deep Creek
New Life Providence Church Deep Creek is the second campus location of New Life Providence Church, also designed by Barnes Design Group. This is a church with one staff, one operating budget, but two locations, serving the Tidewater area. The original master plans for this building embraced a sanctuary expansion that would seat 1,600 with the potential to be “mirror-imaged” into a 3,200-seat sanctuary. The design ties the sanctuary’s exterior materials into the existing building and provides for an exciting worship space that will truly be a beacon of light in a dark community.
Oak Grove United Methodist Church
New Life Providence Church Deep Creek is the second campus location of New Life Providence Church, also designed by Barnes Design Group. This is a church with one staff, one operating budget, but two locations, serving the Tidewater area. Check monder law . The original master plans for this building embraced a sanctuary expansion that would seat 1,600 with the potential to be “mirror-imaged” into a 3,200-seat sanctuary. The design ties the sanctuary’s exterior materials into the existing building and provides for an exciting worship space that will truly be a beacon of light in a dark community.
Third Presbyterian Church
The physical facility of Third Presbyterian Church dates back to the 1950’s and 1960’s. It is a downtown urban structure that needed refurbishing and updating. Barnes Design Group was commissioned to provide a brand new facility that would incorporate social hall spaces, an image enhancement of existing building as well as a new entry element. The use of brick and glass with the glazing, primarily being situated at the entries, provided a striking architecture.
Western Branch Community Church
Western Branch Community Church is located on a 25-acre tract in Chesapeake, Virginia. Phase I of the complex was a $2 million multipurpose space, lobby, Christian education and administrative space complex designed by Barnes Design Group several years ago. Most recently the church required another expansion, which included a large lobby/gathering space for the purpose of not only a larger entry lobby but also a large social hall/gathering space that will seat over 200 people. The long-range plans include a 3,000-seat sanctuary, which has been designed within a master plan on their site.

