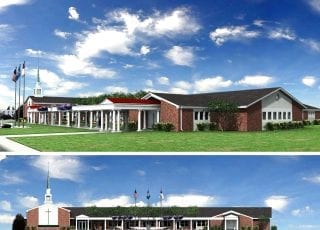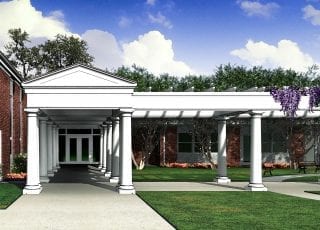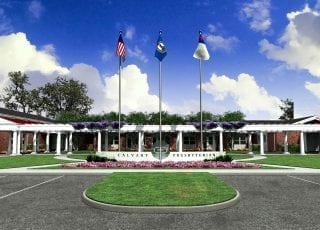Calvary Presbyterian Church
Norfolk, VA
Calvary Presbyterian Church was an existing structure that dated back to the 1950’s. The existing building included a small sanctuary and a small “flat-roof” Christian education facility. Barnes Design Group was commissioned to provide a long-range master plan which would include a new sanctuary, new fellowship hall and a refurbishing of the entire existing facility. An image enhancement for an attractive curb appeal was an important component of this project. New entries, a gable roof, an attractive addition coupled with a large portico on the front side completely transitioned this 1950’s structure into a contemporary structure.



