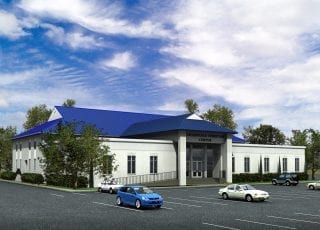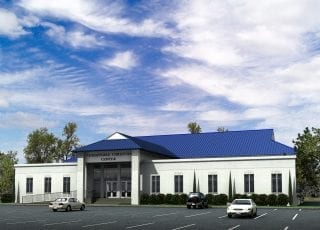Chesapeake Christian Center
Chesapeake, VA
The current sanctuary of Chesapeake Christian Center seated approximately 500 people. The structure was built in the 1980’s and included Christian education and administrative spaces. However, the foyer was no more than an entry door opening to a small hall. The new design included an expansion of the social hall, new administrative spaces and a large glass atrium/entry to provide a strong visual point of access to the building as well as a large gathering/lobby space The new lobby space provides a meet and greet area as well as a large social area that is highly utilized before and between worship services.


