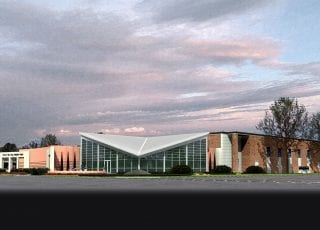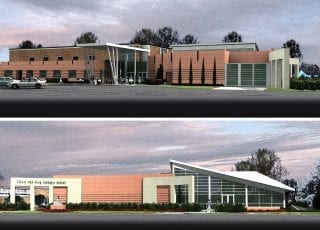Christ the King School Catholic School
Virginia Beach, VA
Christ the King School dates back to the 1950’s and commissioned Barnes Design Group to design their first major addition in over 50 years. The design ultimately grew out of their ministry needs to children and the contemporary and progressive flair represents the church’s vision for the future. The $2 million addition included a large social space / cafeteria as well as a commercial kitchen, administrative and educational spaces for the school.
“From all aspects of the architectural design, 3D digital modeling and receptionist hospitality…You and your team made the process a rewarding and enjoyable experience for all of us at Christ the King Church and School. “


