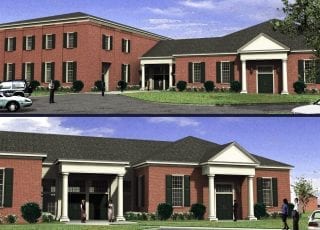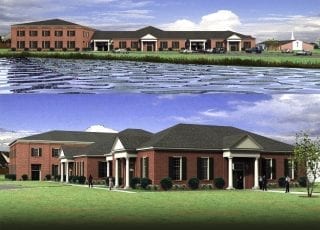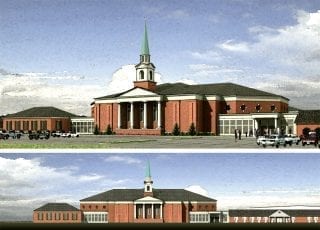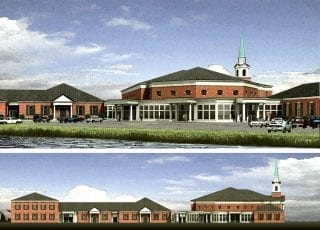Colonial Baptist Church
Virginia Beach
The greatest challenge of Colonial Baptist Church was meeting its rapidly expanding ministries. The church has outgrown its original sanctuary as well as the secondary sanctuary on the same site. Barnes Design Group was commissioned to design a 25,000 square foot Christian education facility coupled with a multi-purpose/chapel for the next phase of construction. We also incorporated into the total master plan a 1,500-seat sanctuary that would accommodate their growing ministries and blend into the new architecture established by the Christian education facility. The entire campus plan was designed in keeping with many of the colonial forms of architecture utilized in a more contemporary fashion.




