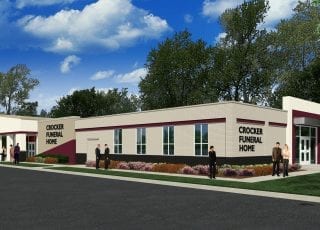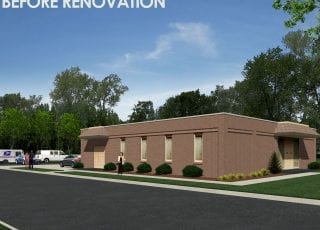Crocker Funeral Home
Suffolk, VA
Crocker Funeral Home has been providing funeral services for their local community since 1909. Due to their continued inflow of business, the funeral home needed more space to handle the needs of their clients.
Barnes Design Group was hired to design the expansion and renovation of the existing structure. The 8,613 sf project included renovation of the existing facility with new finish materials on the interior and exterior of the building, as well as an expansion that included a chapel for approximately 118 people, a four (4) car garage and a repast hall for 90 people.


