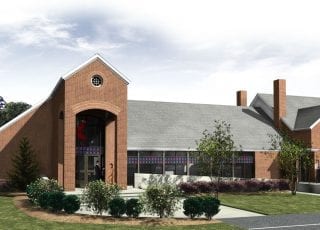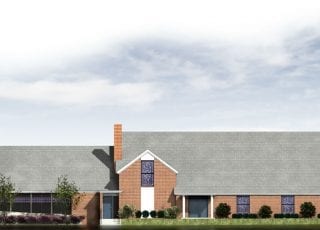Crozet United Methodist Church
Crozet, VA
The existing structure of the Crozet Untied Methodist Church was a beautiful sanctuary located in the Blue Ridge Mountains of Virginia. The worship space and Christian education space was suitable for the church. However, they never had a complete fellowship hall to be used for social events of the church. The design objectives for Crozet United Methodist Church was to provide a new social hall facility that would also act as a large lobby/gathering space. Another major objective was to blend the new architecture into the existing architecture of the church, utilizing a tower element to match the existing tower element on the front of the church.


