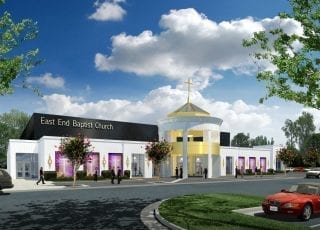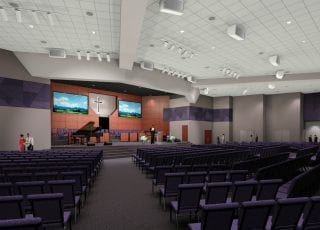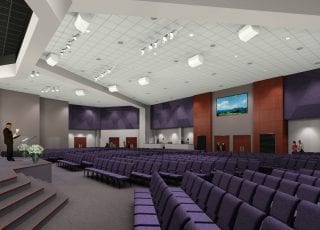East End Baptist Church
Suffolk, VA
Having worshipped and ministered for over 70 years from their current location in Suffolk’s East End, the 122 year-old East End Baptist Church saw it was time to re-invent their home base in order to meet the needs of their growing community and congregation. Seeking a location on which to build an entirely new facility, the church acquired a prominently-located 17.5 acre parcel of land on a major thoroughfare just 3 miles from their current location.
Barnes Design Group was enlisted to Master Plan the development of the site for the future and to design the first phase of their new home: a 600 seat state-of-the-art multi-purpose sanctuary supported by a generously-sized lobby that is well suited for casual fellowship and conversation. It includes a bookstore and refreshment counter, as well as spacious restrooms. The new facility houses a 280 seat fellowship and activity hall served by a large commercial kitchen, offices for a ministry staff of 10 and a wing of 12 large classrooms with the capability to house a full daycare or day school program.



