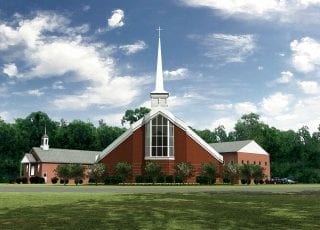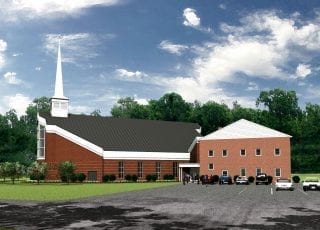Enon Baptist Church
Chester, VA
The existing building of Enon Baptist Church consisted of a sanctuary and a Christian education building that dates back to the 1950’s. Barnes Design Group was commissioned to provide a 25-year master plan that ultimately included a new sanctuary, new Christian education building, new entries, new foyer and lobby spaces as well as additional parking and a future family life center/gymnasium building. Phase I included the design of a 500-seat new sanctuary space that would blend into the existing architecture by embracing some of the traditional forms while providing an architecture that was contemporary and striking.
3D Animations


