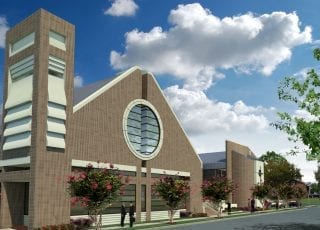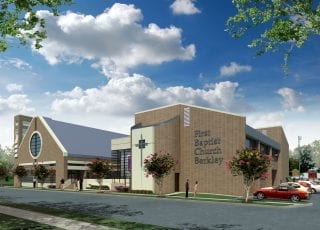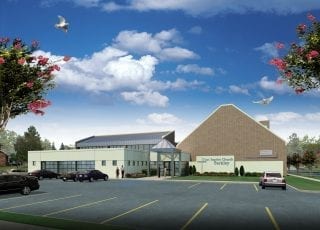First Baptist Church Berkley
Norfolk, VA
One of the greatest challenges of First Baptist Church, Berkley was meeting its rapidly expanding ministries, while at the same time updating the entire existing facility. The entire existing structure was not handicap accessible, so the design incorporated new circulation throughout the entire space, new handicap accessible toilets, as well as vertical circulation through the use of elevators. New administrative spaces, classrooms and a renovation of the existing worship facility were all included in an extensive master plan.



