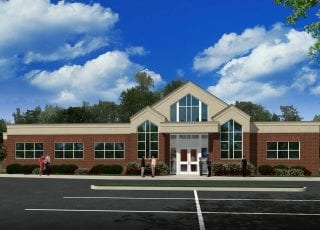First Lynnhaven Baptist Church
A growing church that commissioned Barnes Design Group to design their new building addition, and the renovation of the interior and exterior of the building. The new entry includes a gathering space, handicap toilets, and handicap accessibility to the current levels of the existing sanctuary and fellowship hall. A new exterior façade updated the look of their existing building. Interior sanctuary renovations involved relocating the A/V booth, and the fellowship hall renovations were made to allow for better use of the kitchen.

