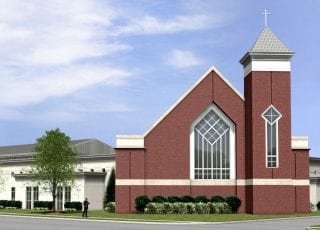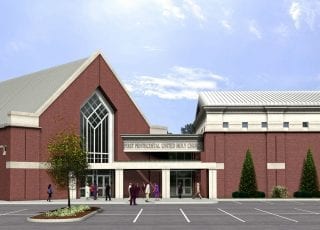First Pentecostal United Holy Church
Norfolk, VA
First Pentecostal United Holy Church purchased 5 acres in the inner city and commissioned Barnes Design Group to design a 1,000-seat sanctuary that would be compatible for their worship needs and at the same time blend aesthetically into the urban setting of which it was designed. The ultimate design culminated in a 1,1OO-seat sanctuary with a balcony that extends from the first floor through the second. It also includes Christian education spaces, administrative spaces and a complete gymnasium/fellowship hall as Phase II.
“In all my years of ministry, I have never seen a better job of making the vision plan… We are also very sure that we have found a partner for all of our future building needs.”



