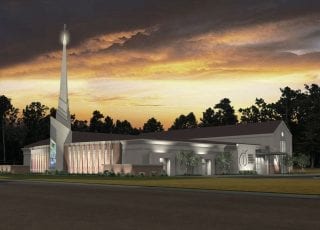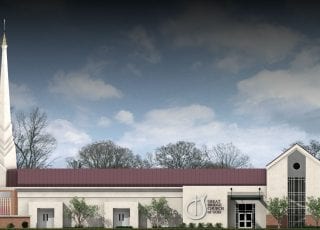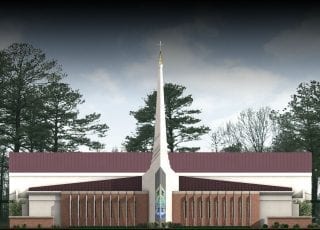Great Bridge Church of God
Chesapeake, VA
The congregation at Great Bridge Church of God had outgrown their existing sanctuary facilities and had a desire for an expanded new sanctuary coupled with a complete master plan that would embrace their current needs as well as their long-term needs. The basic design encompassed an 1,100-seat sanctuary with a balcony and a central lobby/narthex/gathering space which would actually tie the two buildings together. The design of the new sanctuary was handled in such a way that it would provide a complete “image enhancement” of the existing facilities which were originally a very plain pre-engineered metal building. The design also incorporated a large steeple in order to accommodate the desire of the church to be seen from a major intersection approximately one mile away.




