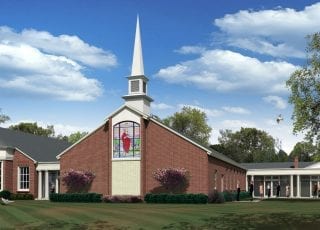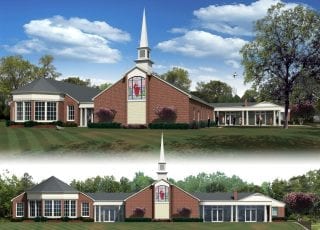Hillcrest Baptist Church
Suffolk, VA
Hillcrest Baptist Church commissioned Barnes Design Group to provide a 20-year master plan which addressed the future needs of the church. The master planning included a new entry lobby, new classrooms, modification of the existing structure and a new large social/fellowship space. Phase I of the facility included the new entry space as well as the social hall. The design of the social hall was to blend into the existing architecture of the building while approaching the architectural design in a fresh and a new way.


