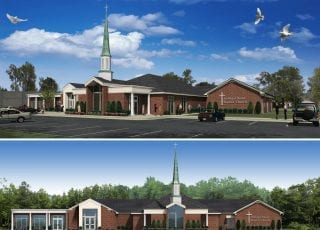Holland Road Baptist Church
Virginia Beach, VA
The leadership of Holland Road Baptist Church commissioned Barnes Design Group to look at a 20-year master plan for their church. The overall master plan included a new sanctuary, new entry, new admin, new fellowship hall, new Christian education spaces as well as an image enhancement of the entire facility. Phase I incorporated the social hall and a new entry space. The architecture utilized gable roofs, large deep fascias as well as glazing at the entry and administrative areas.

