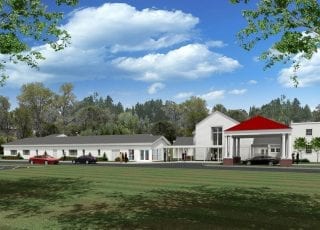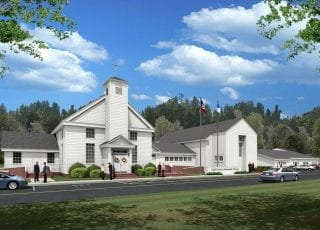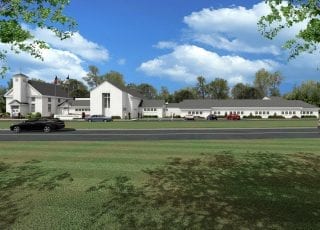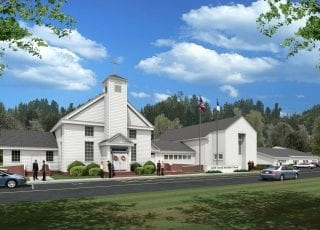Jolliff United Methodist Church
Chesapeake, VA
Jolliff United Methodist Church is an existing traditional structure that dates back over 235 years. Barnes Design Group was commissioned to design a 20-year master plan that would incorporate future additions for the life of the church based on ministry needs. Phase I incorporated a new social hall/fellowship hall as well as a new entry element. It was very important that the new design both compliment and blend into the architectural style of the existing building.




