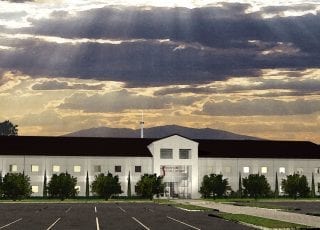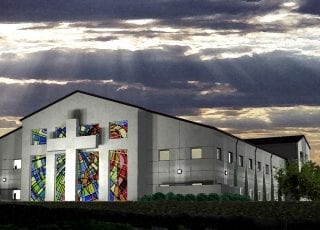Martinsville Church of God
Martinsville, VA
Martinsville Church of God commissioned Barnes Design Group to design a large structure which would incorporate the entire ministry of their relocated church. The church purchased approximately 20-acres on the top of a mountain and had a desire to build 60,000 square foot facility which would incorporate a 600 seat sanctuary, classrooms, youth spaces, administrative spaces and social spaces within the entire structure. Barnes Design Group utilized a pre-engineered metal building as the sub-structure, utilizing stucco and specialty light treatments to create a very contemporary and striking design.


