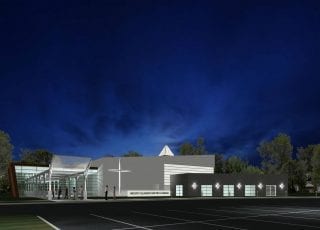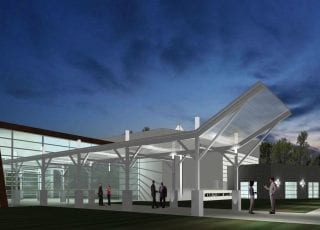Mount Pleasant Baptist Church
Norfolk, VA
Mount Pleasant Baptist Church contracted for a large industrial building located in an industrial area of town. The major challenge was the shear size of the existing building and the industrial design of the existing building. The size of the building was over 160,000 square feet and incorporated approximately 4 acres with the building footprint itself. The design challenge was to minimize construction cost while embracing a modification of the building that would transform the industrial setting to a contemporary church building at the same time accommodating many of the active ministries of the church. The overall design utilized metal siding, glass, Calwall panels lit from within and other interesting materials that came together in a fresh and exciting way communicating an architecture that not only embraced the ministry of the church but also embraced the industrial setting of the original building.


