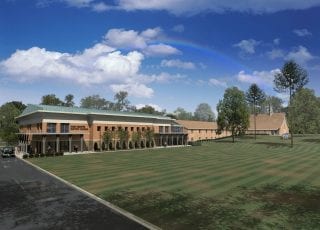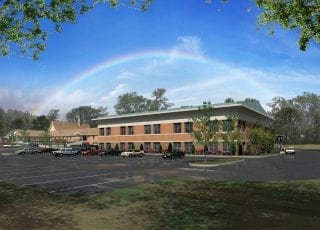Oak Grove Baptist Church - Richmond
Richmond, VA
Oak Grove Baptist Church commissioned Barnes Design Group to provide a master plan for the next 20 years. Their current sanctuary and Christian education building is a 1960’s approach to architecture, which results in a smaller sanctuary and small individual classrooms. Barnes Design Group designed a master plan, which incorporated three distinct phases. Phase I incorporates a large social hall/fellowship hall/family life center. This can be utilized as a youth room, a fellowship hall space or a worship space that can seat as many as 600 parishioners. Phase I also includes a number of classrooms on the first and second floors. Phase II includes choir spaces, classrooms and administrative spaces. Phase III would incorporate a future sanctuary.


