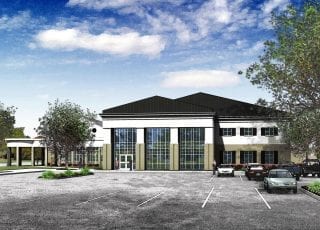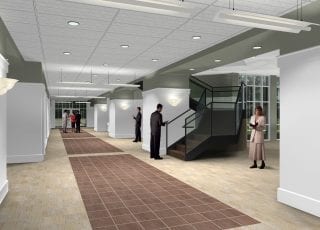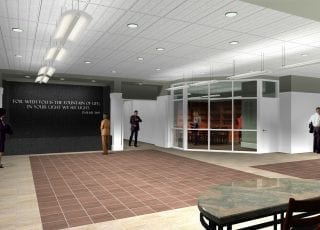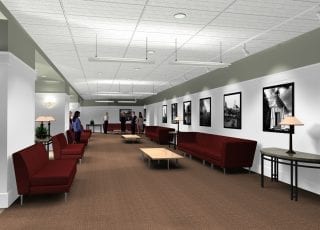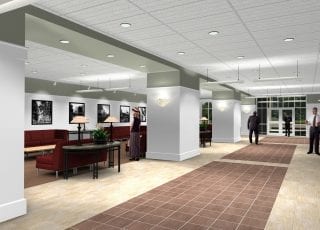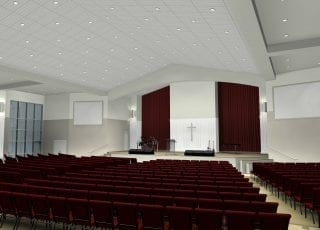Oak Grove United Methodist Church
Chesapeake, VA
Oak Grove United Methodist Church is located on approximately 20 acres with several existing buildings on their site. The church commissioned Barnes Design Group to provide a comprehensive master plan that would incorporate extensive Christian education spaces, a large administrative space and a multi-purpose space that would accommodate both their contemporary worship services, banquet facilities as well as basketball and athletic activities for their youth. The site design was incorporated in the master plan and the contemporary “non-churchy” architecture was created that was compatible with the ministry personality of Oak Grove United Methodist Church.
3D Animations

