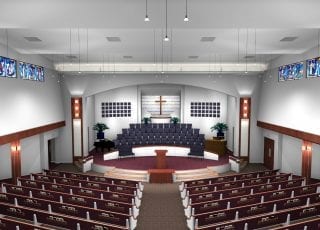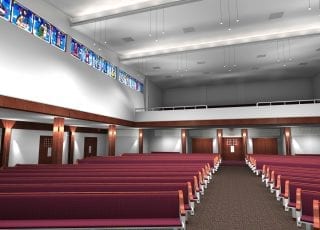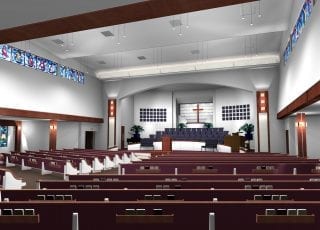Orcutt Baptist Church
Newport News, VA
Barnes Design Group was commissioned to provide master planning and design services for the future expansion plans of Orcutt Baptist church in Newport News, Virginia. The overall goals and objectives of the church were to completely renovate their existing worship space while planning for an expansion of the lobby space, Christian Education space and a Family Life Center for the future. The existing sanctuary was a very aged 70’s-vintage worship space that was dark and foreboding. Barnes Design Group redesigned the chancel space, brought it forward into the sanctuary seating and brightened up the entire interior with the use of light colored walls and new lighting. A contemporary blend of new materials including wood trim and marble at the baptismal added the finished touches.



