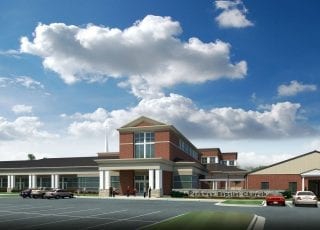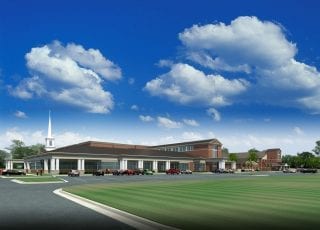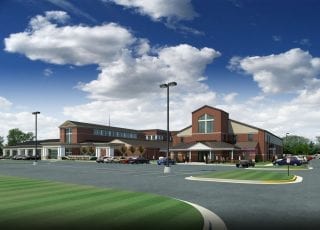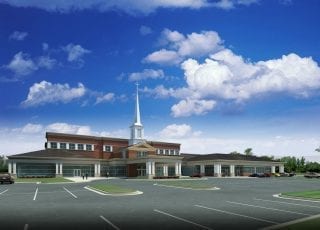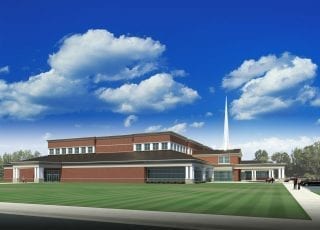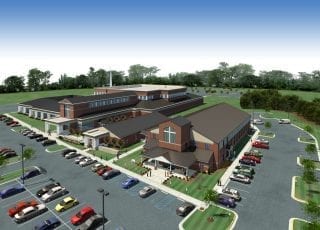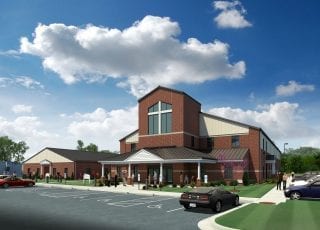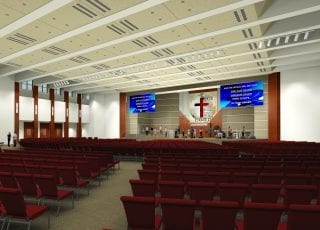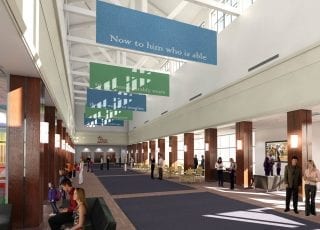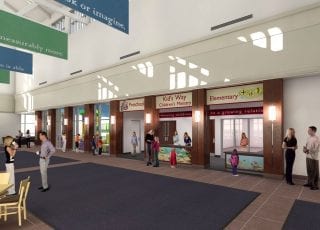Parkway Baptist Church
Mosley, VA
In the fall of 2009, Parkway Baptist Church in Moseley, Virginia, engaged Barnes Design Group to formulate a comprehensive Master Plan for their 37 acre site that would guide them in facility growth. Though their most immediate need was additional parking, the church was already in two services in their existing 600 seat multi-purpose sanctuary and was quickly outgrowing the rest of their facility as well. Since then, Parkway Baptist Church has launched a third Sunday morning service.
The scope of the next building phase is planned to include a 1350 seat sanctuary, a café/lobby entry area, and a new children’s wing with an indoor play area. Careful attention was given to the exterior design in order to create an architecture that blended their existing building and a contemporary feel with traditional design cues.

