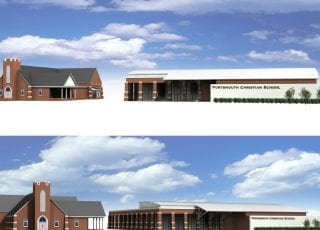Portsmouth Christian School
Portsmouth, VA
Barnes Design Group was commissioned to provide a new addition and master plan for Portsmouth Christian School. The school incorporates classes from Kindergarten thru 12th Grade in high school. The architecture was to be conducive to the existing sanctuary, which was also on the site. However, many portions of the existing school were pre-engineered elements with metal siding. The design was to include an image enhancement that would increase the curb appeal while allowing the architecture to provide a fresh new look. The new architecture actually wrapped the existing building, completely encapsulating the old structure.


