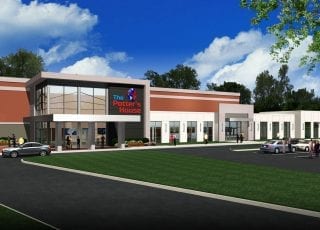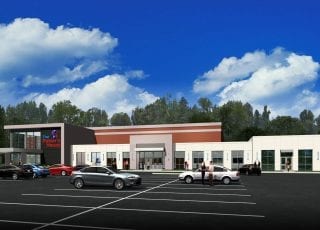Potter's House Arizona
pRESCOTT, ARIZONA
Potter’s House Church is a thriving ministry that provides spiritual support for its congregants and the surrounding community. Located in an existing 26,000 sf facility, the church commissioned Barnes Design Group to design a new church facility and renovate their existing church building.
The new design includes a 55,000 sf sanctuary building that houses a 3,000 plus seat sanctuary, lobbies and an office suite. The renovation of the existing building will encompass a sanctuary conversion to a fellowship hall with a new full service commercial kitchen, classrooms, and nursery.


