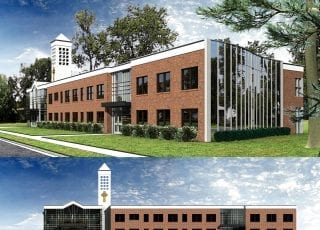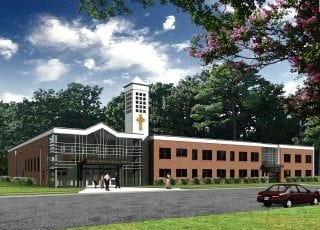Third Presbyterian Church
Norfolk, VA
The physical facility of Third Presbyterian Church dates back to the 1950’s and 1960’s. It is a downtown urban structure that needed refurbishing and updating. Barnes Design Group was commissioned to provide a brand new facility that would incorporate social hall spaces, an image enhancement of existing building as well as a new entry element. The use of brick and glass with the glazing, primarily being situated at the entries, provided a striking architecture.
3D Animations


