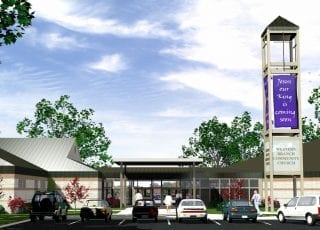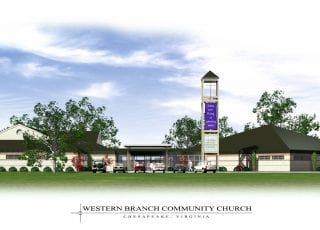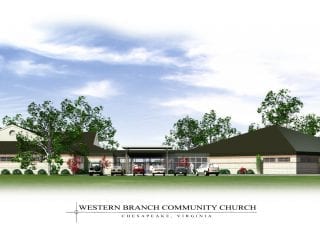COMMMUNITY CHURCH INTERNATIONAL
Chesapeake, VA
Western Branch Community Church is located on a 25-acre tract in Chesapeake, Virginia. Phase I of the complex was a $2 million multipurpose space, lobby, Christian education and administrative space complex designed by Barnes Design Group several years ago. Most recently the church required another expansion, which included a large lobby/gathering space for the purpose of not only a larger entry lobby but also a large social hall/gathering space that will seat over 200 people. The long-range plans include a 3,000-seat sanctuary, which has been designed within a master plan on their site.
” …he [Mike] also brought the ability to help us realize our vision, rather than adopt his. This was vital to us. Throughout the construction phase the Barnes Design Group’s experience and knowledge proved invaluable to us as well.”



